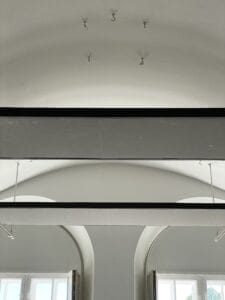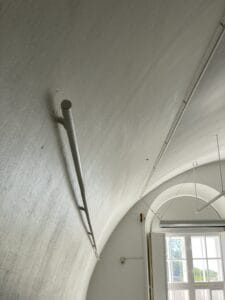HIAP Gallery Augusta

Gallery Augusta is located in the first two halls of the HIAP office building. From there one can access the offices, toilets, kitchen, Project Space, wood-working area and the Community Room. The gallery serves various functions ranging from live events and exhibitions to work- and rehearsal space.

Key features:
- The two halls are 19,3m x 6,7m in size each, the vaulted ceiling reaching 4,2m at the highest point.
- The windows have folding panels for darkening the space.
- The lighting rails are at 3 meters – with lamps attached, the free hight is 2,7 meters.
- The electric outlets can be switched on and off from the console on the wall. There are outlets also mid-floor. The lighting rails (8 in total) have 3 channels each (on/off).
- Movable acoustic panels are placed on the lighting rails. The space has a lot of echo.
- Each wall has sturdy 20mm rails at 2,3 meters and 3,3 meters hight for hanging objects. Each hall has various hooks on the ceiling. Because of the nature of the building (part of the UNESCO World Heritage Site), drilling and painting on walls and floor is not possible. For using the gallery as a work space use, the floor and parts of the walls can be covered with hard board.
- HIAP has various plinths, panels, projection screens, projector mounts, tables, benches and chairs that can be used in the gallery.



